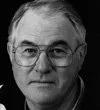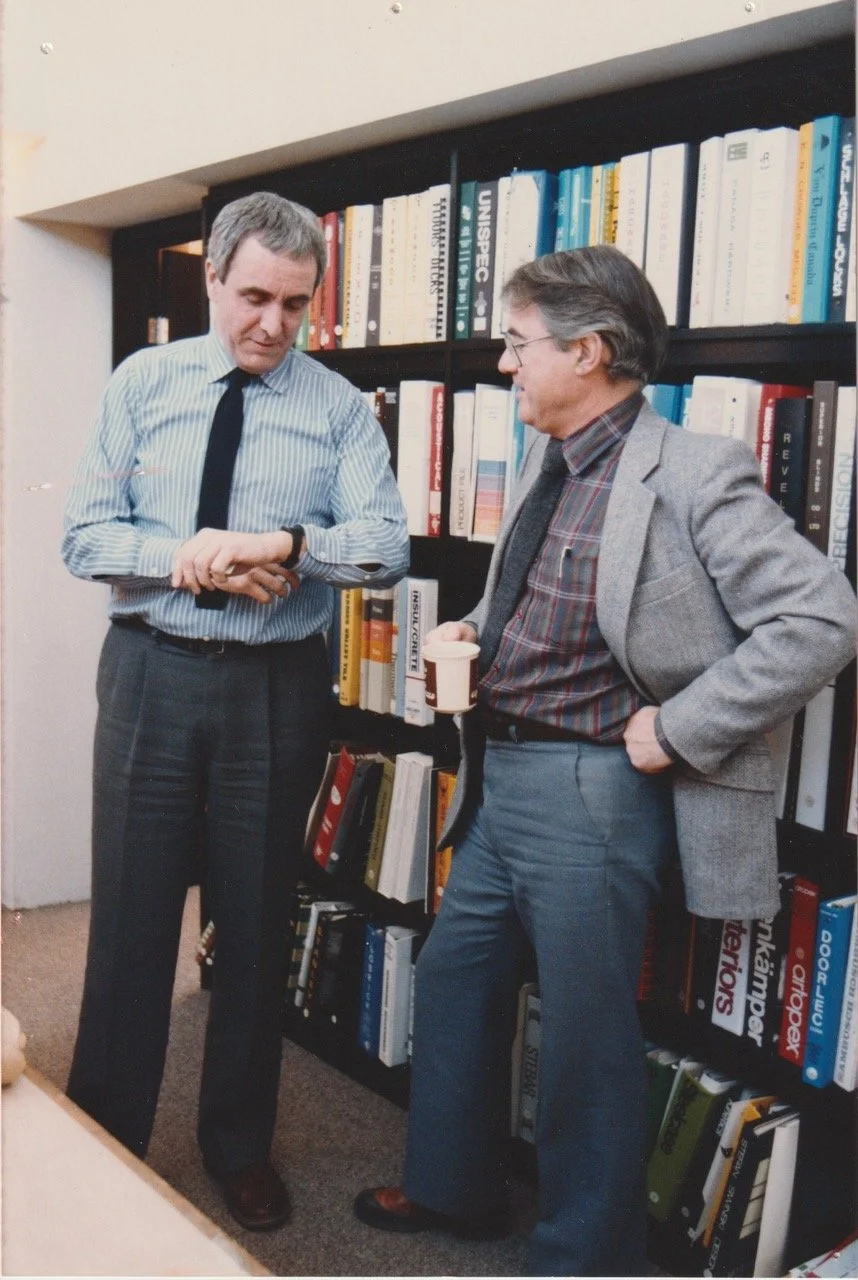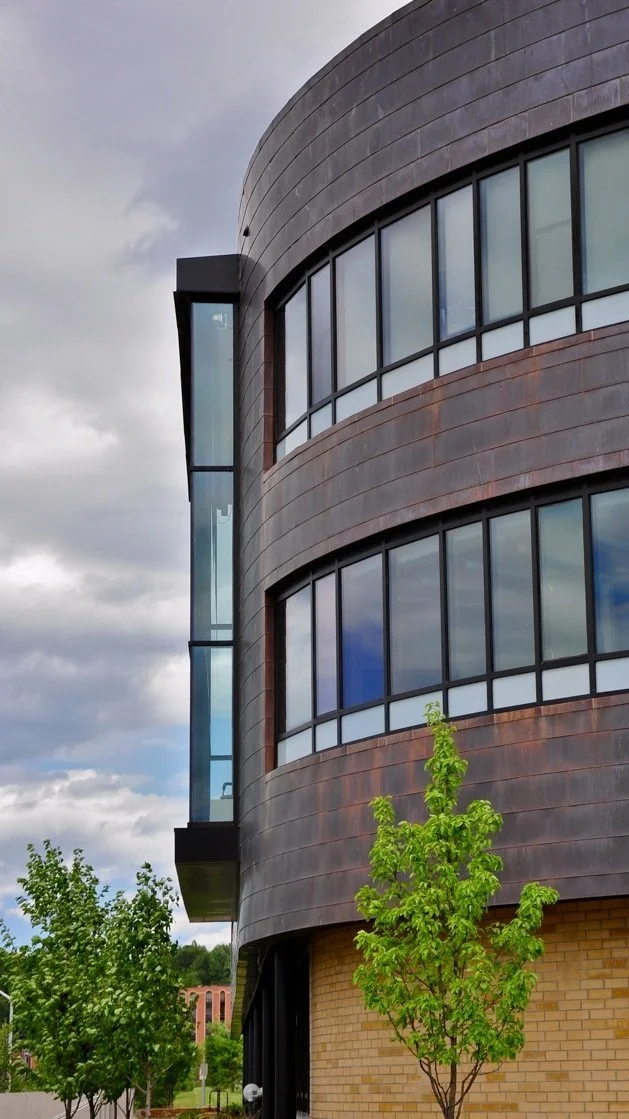Our Past
Since 1968 Unity Design Studio has worked on numerous projects, ranging from commercial and residential buildings to public infrastructure, community and cultural spaces. The firm's dedication to excellence and commitment to client satisfaction has earned it a reputation as a leading architectural practice. In 2023, we celebrate our 55th year in business, a significant milestone that is a testament to the firm's longevity and success. Over the years, the firm has weathered economic ups and downs, changes in the industry, and shifting trends and tastes, but has always remained steadfast in its commitment to quality and innovation. We are a studio rich in history but young in age. We are open to exploring ideas. We understand process and we know when an idea is worth pursuing or letting go. We view constraints as opportunities. We don’t rush to conclusions. We put value on relationships and we deliver excellence. We are listeners who believe that architecture born of consultation and participation will be the most responsible to the client, the community, and in turn the most meaningful.
Michael Stock becomes Principal of Project Advancement.
The Canadian Canoe Museum project is nationally recognized with a feature in the Globe & Mail
Michael Gallant is recognized with a 40-under-40 Award for his years of community contribution
Green Economy Canada recognizes Lett Architects with a Leadership in Sustainability award
Unity Design Studio becomes operationally net-zero.
2022
Unity becomes Canada’s first B Corp Architectural practice, reaffirming Lett’s commitment to responsible business practices.
The Courtyard house wins the North American Most Outstanding Large Residential Project for its innovative use of insulated concrete forms.
Bill Lett Jr. is convocated as a fellow with the Royal Architectural Institute of Canada RAIC.
2021
2020
The firm is recognized with the Professional Service Award and as the Employer of the Year by the Peterborough Chamber of Commerce.
2018
Michael Gallant and Kristy Hook become partners in the practice.
Unity Design Studio receives a Peterborough Business Excellence Award.
2017
2016
The Practice relocates to a new studio in Peterborough’s downtown at 138 Simcoe Street. Previously a bank, the space was fully renovated with the goal of engaging clients and community.
The Unity Design Studio is recognized and included in Doors Open Ontario.
2012
The studio receives the Ontario Association of Architects Landmark Award for Ryerson Athletics Centre on its 25th Anniversary.
2009
The Grey Bruce Health Unit wins a Canadian Urban Institute Brownie Award recognizing excellence in brownfield redevelopment.
Bill Lett Jr. assumes full control of Let Architects Inc. and moves the firm to a new studio at 171 King Street in Peterborough.
The studio’s first LEED Gold Certification is achieved for the Grey Bruce Health Unit.
2008
The Ryerson Continuing Education Building wins an Ontario Association of Architects Excellence Award.
2007
Shaw Festival Production Centre wins an Ontario Association of Architects Excellence Award.
The Sally Horsfall Eaton Centre for Studies in Community Health wins a Pugly Best Design Award.
Bill Lett Jr. was the Project Architect working with Peter Smith as Principal-in-Charge.
2005
Lett/Smith Architects partnership dissolves after 30 years, an amicable decision made to recognize the geographical situation and the special interests of each office. The Peterborough office continues as Lett Architects Inc. and the Toronto office. continues as Peter J. Smith Architect Inc.
2004
1998
Bill Lett Jr. (B. Arch. U of T) joins the Peterborough studio.
Bill Lett Sr. becomes Fellow of the Royal Architectural Institute of Canada (RAIC).
Lett/Smith Architects opens a Peterborough office. Bill Lett relocates to Peterborough to be principal-in-charge of this office. Peter Smith remains in Toronto as principal-in-charge of the Toronto office.
The first project completed from the new studio was the 629-seat Showplace Peterborough Performance Centre
1995
1984
The firm moves to new offices at 99 Crowns Lane in midtown Toronto, buying an old bank storage facility and fully renovating it into a new office space. A pioneering lane redevelopment for commercial use.
1973
Lett/Smith Architects is founded with the partnership between Bill Lett and Peter Smith, who also worked with Ron Thom on the original Trent University campus. Peter leaves the Thom Partnership where he was project Architect on the Shaw Festival Theatre and other major projects.
William Lett Architects is founded in Toronto by Bill Lett (B.Arch. U.of T. 1958) after leaving Ron Thom Architects at the completion of the original Trent University campus, where he was project Architect for Champlain College and Lady Eaton College. The studio is located in Toronto at 47 Colborne Street in the historic warehouse lofts designed in 1889 by E. J. Lennox, who was also the designer of the old Toronto City Hall.




















